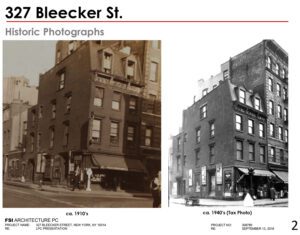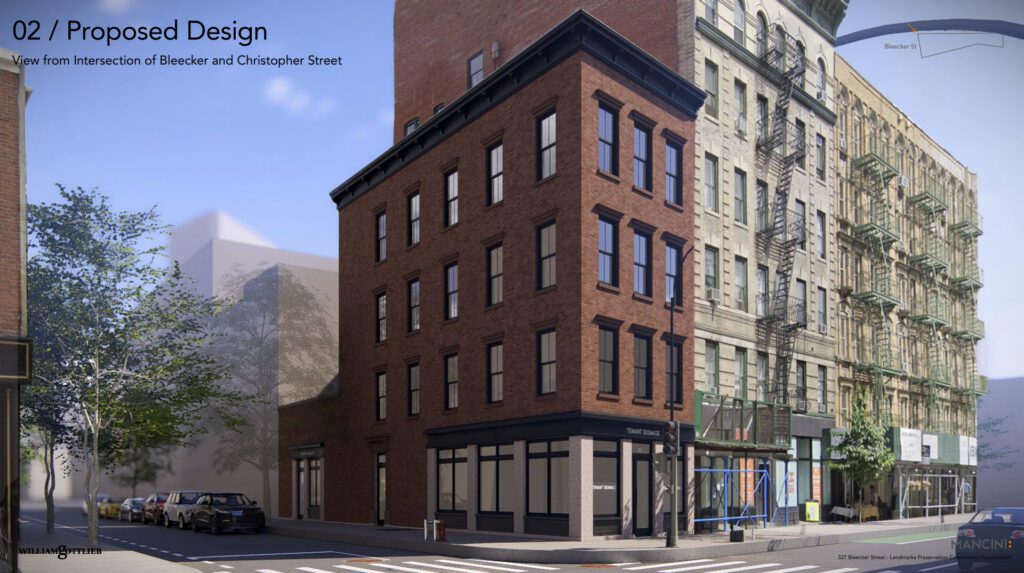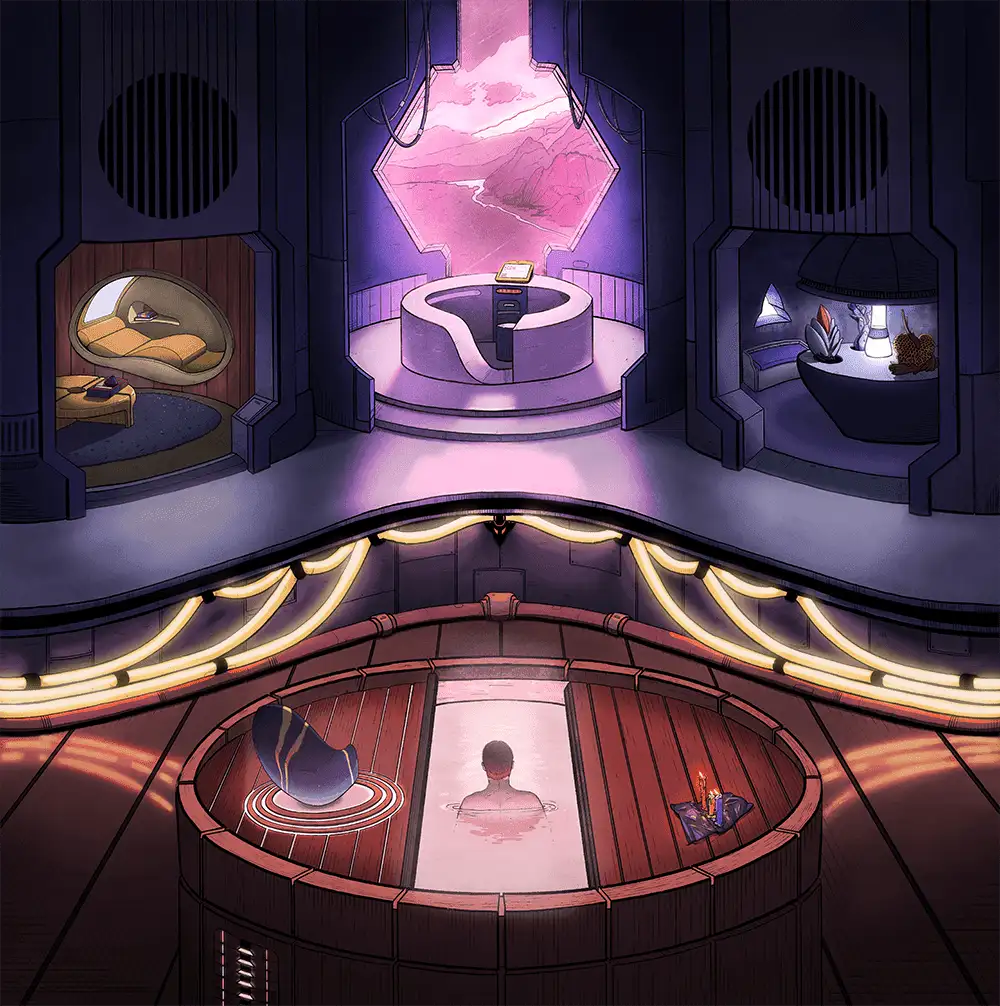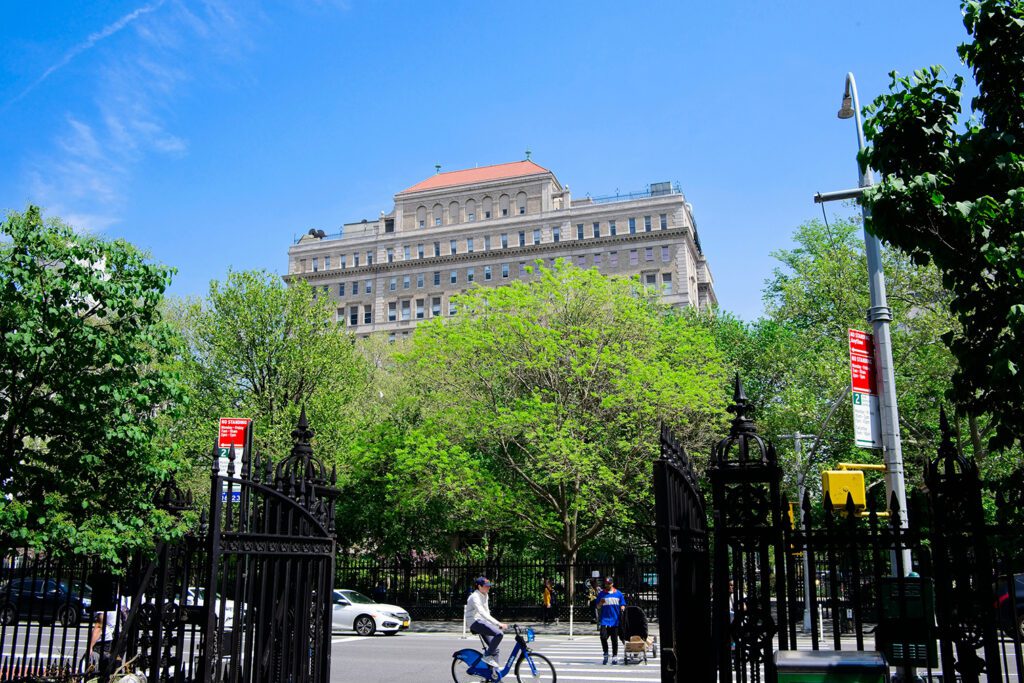The Landmarks Preservation Committee has approved the design proposal for the vacant lot at 327 Bleecker Street following a public hearing on October 29, 2024. The site, located at the intersection of Christopher and Bleecker Streets in the West Village, has been empty since the previous four-story residential structure was demolished for safety reasons. The approval comes with specific recommendations aimed at ensuring the new building aligns with the neighborhood’s historic architectural character.
Background and architectural significance
The West Village is renowned for its rich architectural landscape, which features a range of styles from Federal to Renaissance Revival, contributing to the district’s distinctive streetscape. The original building at 327 Bleecker Street, constructed in several phases beginning in 1832, underwent various architectural changes, including the addition of a Mansard roof and other structural modifications. These elements added character to the property but also contributed to its structural decline, necessitating its emergency demolition in 2020. Just four years earlier it had completed a similar landmarking process as owner, Neil Bender planned to redevelop the original building. That plan was scuttled by the buildings department, however.
Neil Bender’s uncle was William Gottlieb, who in his lifetime amassed an enormous collection of Greenwich Village buildings while operating a liquor store on Hudson Street.
Conditions from CB 2
The Community Board reviewed the proposal at a meeting on October 17, 2024, and recommended approval with several conditions. The board emphasized the importance of design elements that reflect the building’s historical evolution and its contribution to the architectural diversity of Greenwich Village. The specific recommendations included:
Design Modifications: The design should recall key historical features, such as the Mansard roof, the fourth-story addition, the irregularity of the Christopher Street facade, and the visual separation between the main structure and its extension. These features were highlighted to maintain the building’s unique presence in the neighborhood.
Rooftop Mechanical Equipment: The mechanical equipment on the rooftop will be entirely enclosed with sound-deadening acoustic fencing to mitigate noise and preserve the area’s residential ambiance.
Approval and next steps
During the October 29th public hearing, the committee approved the design proposal, taking into account the Community Board’s recommendations. The developers have expressed a commitment to making the suggested adjustments, which aims to ensure the new building contributes positively to the historic streetscape.




